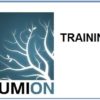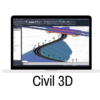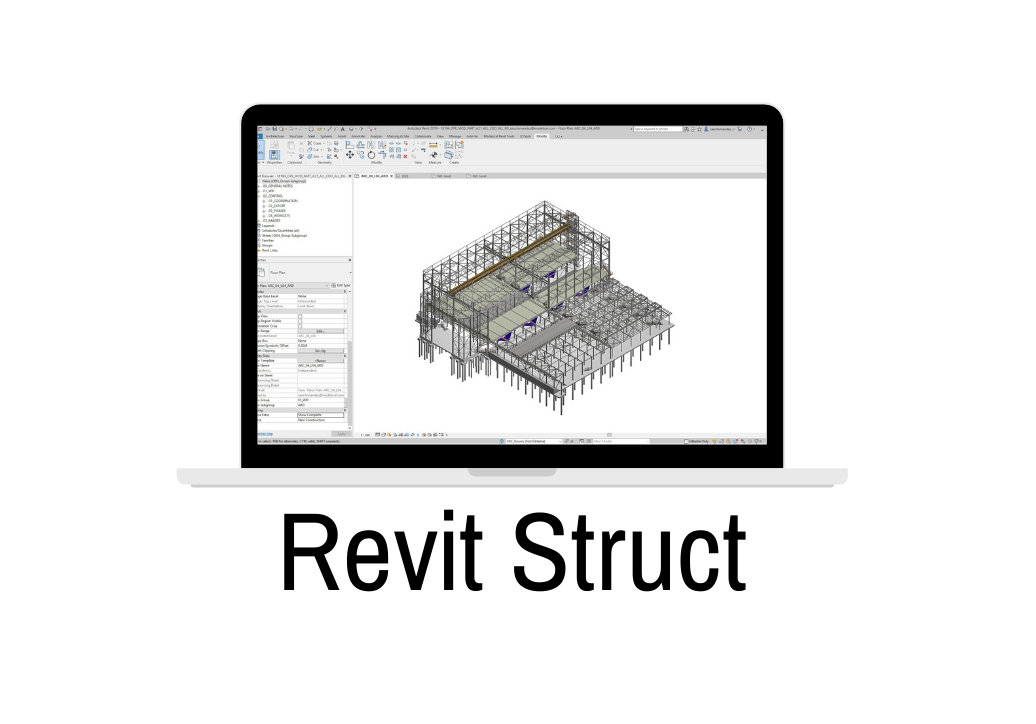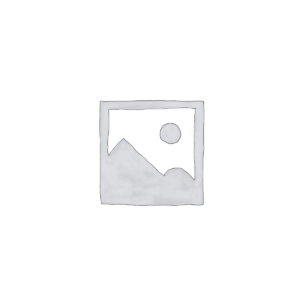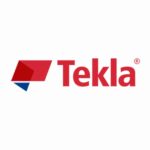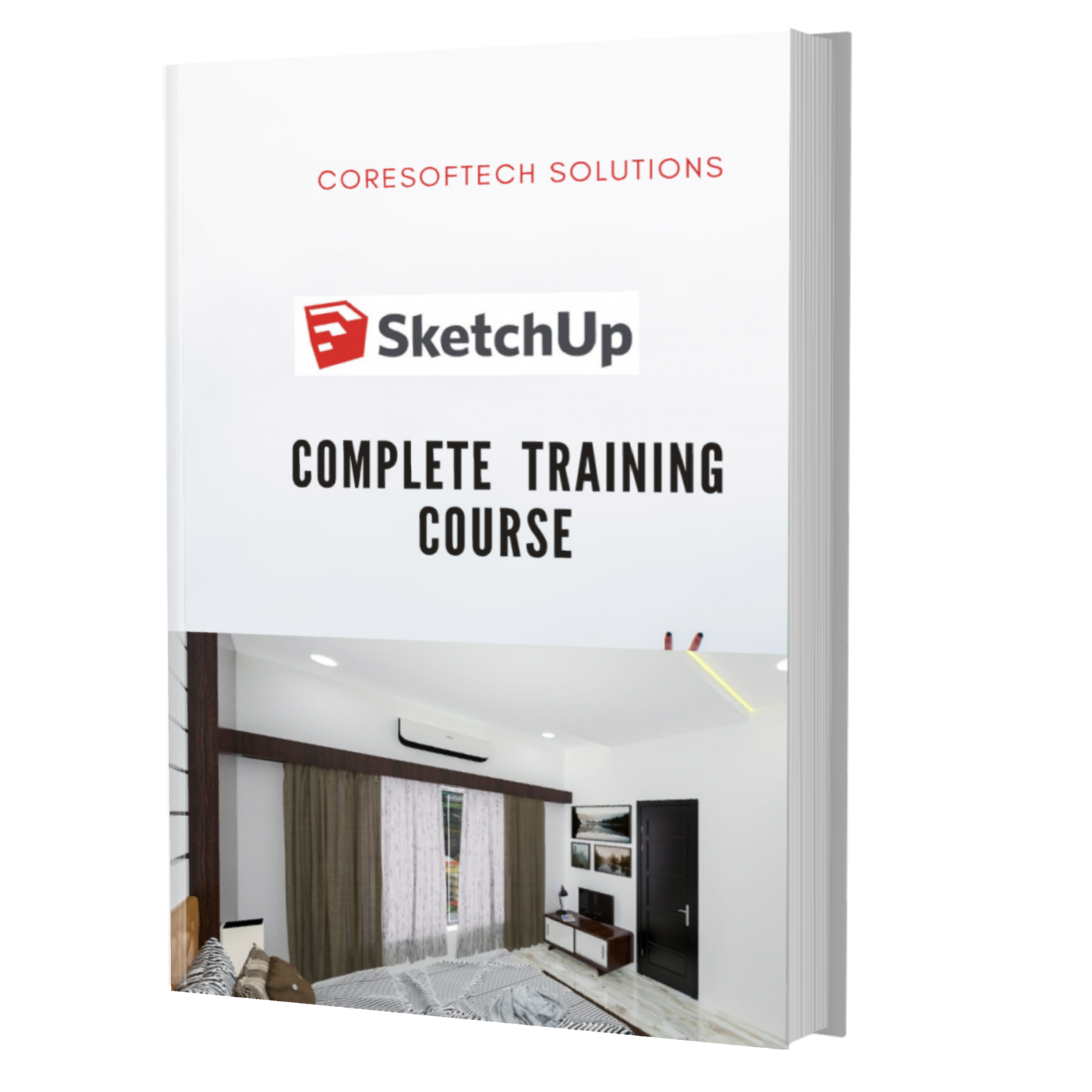REVIT Structure Training
Original price was: ₹17,990.00.₹16,900.00Current price is: ₹16,900.00.
`
REVIT STRUCTURE 60HRS (30DAYS)
Revit
structure
(60Hrs) 30Days
Serial
No:
Day Wise Topic
DAY : 1 Introduction
Overview
Project Templates
Tool Palettes
Default Project Template
Exploring the User Interface
Starting a Project
DAY : 2 Project Units
Dimensions
Levels
Modifying level & editing
Create Grids, Editing grid
DAY : 3 Walls
Wall Properties
Wall Shapes & Draw panel
Profile edit
Wall Joins
Working with Grids
Drawing a plan
DAY : 4 4 Modify Commands
Move, Copy, Paste,
Create Similar , Rotate , Mirror,
Array , Scale , Scale , Trim / Extend
Offset , Align, Split, Split Face
DAY : 5 Column
Introduced to concrete & steel column
Modeling steel column
Modeling concrete column
Placing column at grids
Rotate after placement
DAY : 6 Foundation
Introduction of foundation
Introduction Isolated footing
Introduced to & Wall foundation
Placing footing at grid
DAY : 7 Beam
Introduced to concrete & steel beams
Concrete arc beam
Draw beam using chain option
Draw beams using grids
DAY : 8 Annotation command
Dimensions
Text
Model Text
Model line
DAY : 9 Floors
Introduction to floor
Introduction to type of floors
Inserting different type of layers in floor
`
REVIT STRUCTURE 60HRS (30DAYS)
Revit
structure
(60Hrs) 30Days
Type properties of floor
Edit floor property
Create duplicate floor
DAY :
10
Slab
Introduced to slab
Draw a slab using boundary line
Type properties of slab
Edit slab property
Create duplicate slab
DAY : 11 Openings
Vertical Opening
Shaft opening
Multiple floor Shaft opening
Wall opening
Opening By Face
DAY :
12
Component
Loading Component
Placing Components
Modifying Properties
Visibility Graphics
DAY :
13
Reinforcement
Introduced to reinforcement
Reinforcement in column & beam
Wall reinforcement
Stirrup reinforcement
Introduction to cover & editing cover
DAY :
14
Column Rebar Detailing
Column Rebar
Column Covering
Beam Rebar
Beam covering
DAY :
15
TRUSS
Introduce to steel frame structure
How to create truss
Introduce to Brace
Create Bracing in truss
Introduced to Beam System
DAY :
16
Insert Tab
Decal
Create Decal and Setup Decal
Insert CAD File
Load Family
DAY :
17
Schedule
Beam schedule
Column Schedule
Material Takeoff
Wall material takeoff
DAY :
18
Detailing
Callout views
`
REVIT STRUCTURE 60HRS (30DAYS)
Revit
structure
(60Hrs) 30Days
Duplicate View
Creating Details
Repeating Detail
Drafting Views
DAY :19 Symbols
Exercise related above tools
Field Region
Revision Cloud
DAY :
20
Sheet
Adding a Sheet
Adding Views to a Sheet
Modifying a View on a Sheet
Creating a Title Sheet
Printing Setup
DAY :
21
Visibility & Graphics
Rendering
Camera
Walkthrough
Export Image and walkthrough
DAY :
22
Fabric Reinforcement
Match Line
Scope Box
Drafting Spot Dimension
DAY :
23
Legend
Create Legend
Use Detail Line
Line Styles and Line Weights
Line Patterns
Groups
DAY :
24
In-Place Families
Setting Work Planes
Creating and Modifying
In-Place Families
DAY :
25
Family Creation
Introduction Architecture Template
Creating Column & Beam
DAY :
26
Short Reminder of All commands
DAY :
27-30
PROJECT WORK
Description
REVIT STRUCTURE 60HRS (30DAYS)
Revit
structure
(60Hrs) 30Days
Serial
No:
Day Wise Topic
DAY : 1 Introduction
Overview
Project Templates
Tool Palettes
Default Project Template
Exploring the User Interface
Starting a Project
DAY : 2 Project Units
Dimensions
Levels
Modifying level & editing
Create Grids, Editing grid
DAY : 3 Walls
Wall Properties
Wall Shapes & Draw panel
Profile edit
Wall Joins
Working with Grids
Drawing a plan
DAY : 4 4 Modify Commands
Move, Copy, Paste,
Create Similar , Rotate , Mirror,
Array , Scale , Scale , Trim / Extend
Offset , Align, Split, Split Face
DAY : 5 Column
Introduced to concrete & steel column
Modeling steel column
Modeling concrete column
Placing column at grids
Rotate after placement
DAY : 6 Foundation
Introduction of foundation
Introduction Isolated footing
Introduced to & Wall foundation
Placing footing at grid
DAY : 7 Beam
Introduced to concrete & steel beams
Concrete arc beam
Draw beam using chain option
Draw beams using grids
DAY : 8 Annotation command
Dimensions
Text
Model Text
Model line
DAY : 9 Floors
Introduction to floor
Introduction to type of floors
Inserting different type of layers in floor
`
REVIT STRUCTURE 60HRS (30DAYS)
Revit
structure
(60Hrs) 30Days
Type properties of floor
Edit floor property
Create duplicate floor
DAY :
10
Slab
Introduced to slab
Draw a slab using boundary line
Type properties of slab
Edit slab property
Create duplicate slab
DAY : 11 Openings
Vertical Opening
Shaft opening
Multiple floor Shaft opening
Wall opening
Opening By Face
DAY :
12
Component
Loading Component
Placing Components
Modifying Properties
Visibility Graphics
DAY :
13
Reinforcement
Introduced to reinforcement
Reinforcement in column & beam
Wall reinforcement
Stirrup reinforcement
Introduction to cover & editing cover
DAY :
14
Column Rebar Detailing
Column Rebar
Column Covering
Beam Rebar
Beam covering
DAY :
15
TRUSS
Introduce to steel frame structure
How to create truss
Introduce to Brace
Create Bracing in truss
Introduced to Beam System
DAY :
16
Insert Tab
Decal
Create Decal and Setup Decal
Insert CAD File
Load Family
DAY :
17
Schedule
Beam schedule
Column Schedule
Material Takeoff
Wall material takeoff
DAY :
18
Detailing
Callout views
`
REVIT STRUCTURE 60HRS (30DAYS)
Revit
structure
(60Hrs) 30Days
Duplicate View
Creating Details
Repeating Detail
Drafting Views
DAY :19 Symbols
Exercise related above tools
Field Region
Revision Cloud
DAY :
20
Sheet
Adding a Sheet
Adding Views to a Sheet
Modifying a View on a Sheet
Creating a Title Sheet
Printing Setup
DAY :
21
Visibility & Graphics
Rendering
Camera
Walkthrough
Export Image and walkthrough
DAY :
22
Fabric Reinforcement
Match Line
Scope Box
Drafting Spot Dimension
DAY :
23
Legend
Create Legend
Use Detail Line
Line Styles and Line Weights
Line Patterns
Groups
DAY :
24
In-Place Families
Setting Work Planes
Creating and Modifying
In-Place Families
DAY :
25
Family Creation
Introduction Architecture Template
Creating Column & Beam
DAY :
26
Short Reminder of All commands
DAY :
27-30
PROJECT WORK

