Apply Coupon Code GET30
AutoCAD is Very Powerful drafting CAD software used to create 2D Drawings and 3D Models Precisely
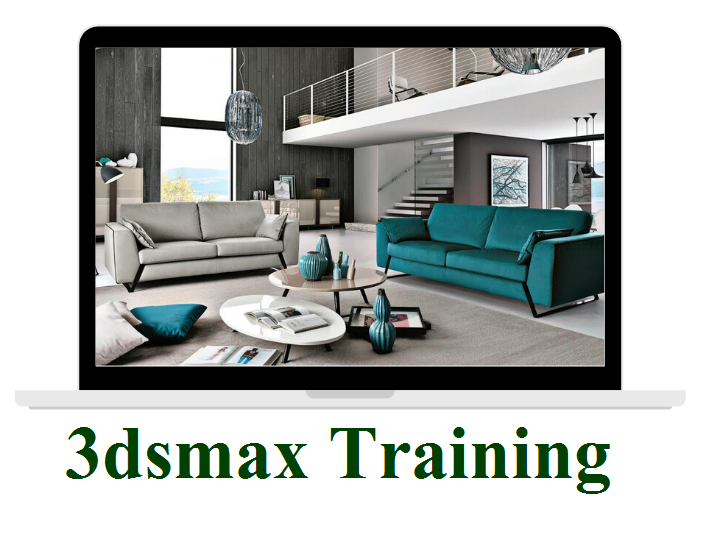
Training Higlights
Live Training
Doubts Session
Lifetime Recording
Free Ebook
Interview Calls
ISO Certificate
Course Syllabus
| 3 Weeks ( 21 -28 Days ) 1 Hours + QA | |||
|
Session |
Project |
Tools to be covered |
|
|
Session 1 |
Creating a 3 Seater and single seater Sofa with different visual styles |
Need for 3D, Introduction about 3ds Max Project work flow o Modeling, Texturing, Lighting, Animation, Rendering and Compositing Definition for Max for Engineers/Architects |
|
|
Session 2 |
Create a waiting hall by using clone option and co-ordinate systems |
Selection methods o Selection Region with Window/Crossing, o Select by Name window, o Named and Edit selection set, o Select by object window, Transforming Objects o Move, Rotate, Uniform & Non-uniform Scaling, o Using Axis constraints(X,Y,Z), o Transform type in Window. Reference Co-ordinate System o View o Local o Pick Pivot Point o Use Pivot point center o Use Selection center o Use Transform Coordinate center Clone Method – Copy option |
|
|
Session 3 |
Creating an auditorium model |
Unit Setup o System Unit Setup o Display Unit Scale Group – Ungroup, Open, Close, Attach, Detach Hierarchy o Affect Pivot Only o Affect Object only o Affect Hierarchy only o Center to Object o Align to Object o Align to World o Reset Pivot Snap o 2D, 2.5D, 3D o Angular snap, o Percent Snap, Utility tools – Align tool, Quick Align, Mirror, Array, Spacing tool, Clone and Align, Layer Manager |
|
|
Session 4 |
Creating a Chair model |
Modeling using Parametric Deformers (Modifiers) – Bend, Taper, Twist, Relax, Skew, Stretch, Mirror. Selection Modifiers o Mesh select, o Poly select, o Patch select Modeling using Parametric Deformers(Modifiers)- Slice, Shell, Displace, Noise, Spherify, Lattice, Ripple, Wave, Affect Region. Squeeze. |
|
|
Session 5 |
Creating a Pillow model |
Modeling using Free Form Deformers (Modifiers) o FFD Box, o FFD Cylinder, o FFD2x2x2, o FFD3x3x3, o FFD4x4x4. |
|
|
Session 6 |
Creating a King size sofa model |
Poly Modeling Tools- Convert to editable poly, Edit Poly-Selection, Soft selection, Edit polygons, Edit geometry, Polygon properties, Paint deformation. |
|
|
Session 7 |
Creating a Logo model. Creating a Cushion sofa model |
Shapes o Splines o Extended Splines Edit Spline Modifier o Edit spline modifier o Rendering, o Interpolation, o Selection, o Soft selection, o Geometry. |
|
|
Session 8 |
Creating a building model with trees and plants |
Modeling the building using AEC Extended objects o Wall, o Railing, o Foliage, o Stairs, o Doors and o Windows. Compound Objects o Boolean, o Pro-Boolean, o Scatter, o Connect. |
|
|
Session 9 |
Creating Fountain source model |
2D Modifiers o Extrude,Lathe, o Bevel Profile, Bevel, o Cap holes, Sweep, Animation Modifiers o Path deform (WSM), Patch deform (WSM). |
|
|
Session 10 |
Creating a Cycle model |
Compound Object – Shape Merge, Loft, Deforming Loft objects o Scale,Twist, o Teeter,Bevel. Importing ArchiCAD files, 3d AutoCAD files, Xref. |
|
|
Session 11 |
Creating an architectural material for the building model, |
Slate Material Editor and Compact Material Editor o Tools in material editors, o Shading basic parameters, o Extended parameters, o Saving Materials. |
|
|
Session 12 |
Creating a different types of materials to building model |
Materials o Standard,Architectural, o Multi/sub objects materials. Standard Material – Maps Rollout o Diffuse,Opacity, o Raytrace,Bump, o Reflection,Refraction. |
|
|
Session 13 |
Applying special material to Wall and partition wall objects |
Compound Materials o Blend,Double sided, o Top/Bottom,Shellac materials, Composite . |
|
|
Session 14 |
Applying the light object to the building model interior and exterior |
Standard Lights o Omni- General Parameters, Intensity/color/Attenuation, Advance effects, Shadow parameters, Shadow Map Parameters. o Target & Free spot, o Target& Free Direct, o Sky light Photometric lights o Target Light, o Free Light o Exposure Controls, Templates, o General Parameters, Shadows, o Light Distribution, Intensity/Color/Attenuation, Light Shape |
|
|
Session 15 |
Creating Water Fountain |
Particle systems o Spray,Snow, o Super spray. Space warps o Forces o Path Follow, o Wind, o Motor, o Gravity. Deflectors o Deflector, o UDeflector, o Sdeflector. |
|
|
Session 16 |
Creating Fog environment for the building model |
Environment effects o Atmospheric Apparatus o Boxgizmo,Sphere Gizmo, CylGizmo, Fire – Fire Ball Explosion, Tendril Environment Effect o Volume Fog and Fog Water Effect o Flex modifier, Attachment Constraint Cloth Effect o Cloth Modifier. |
|
|
Session 17 |
Creating a Perspective view and animation walkthrough using camera |
Cameras o Target Camera & Free Camera Animation o Introduction to Key frame Animation, o Path Animation – Path Constraint Graph Editors o Track view Dope Sheet o Track view Curve Editor |
|
|
Session 18 |
Applying advanced rendering to get realistic effect for the building |
Rendering o Scanline Rendering Advanced Rendering o Quick Silver Hardware Rendering o Mentalray Rendering. o Exposure Control o Advanced Lighting Dialog – Radiosity, Light Tracer, Advanced Lighting Override o Render to Texture o Iray rendering |
|
|
Session 19 |
Handling other max files and applying external filter effects |
File Handling o Merging max files, o Render AVI Files file formats, o Print Size Wizard – TIFF. Video post Filter Events o Lens Effects Glow o Lens Effects Highlight o Lens Effects Flare Composite Multiple AVI files into a single Avi file. Export File formats-Obj, Iges, 3ds. |
|
|
Session 20 |
Creating a mini project |
Project |
|
Feed Back - What our Student Says
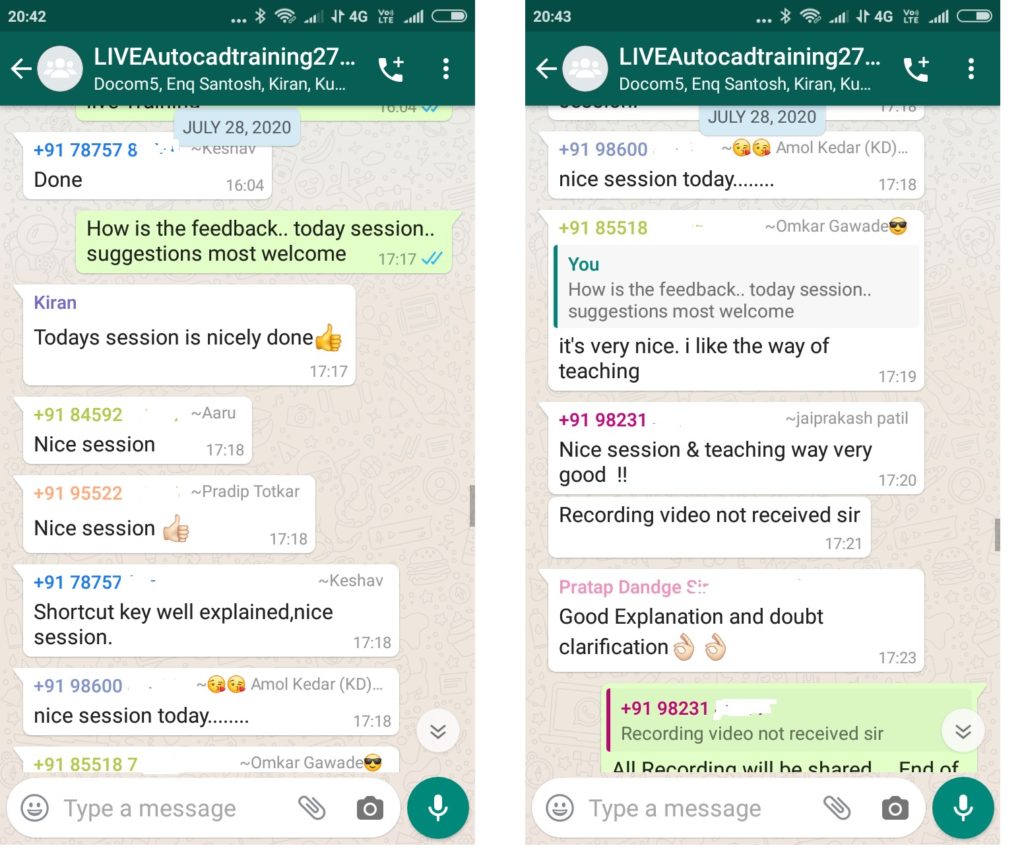
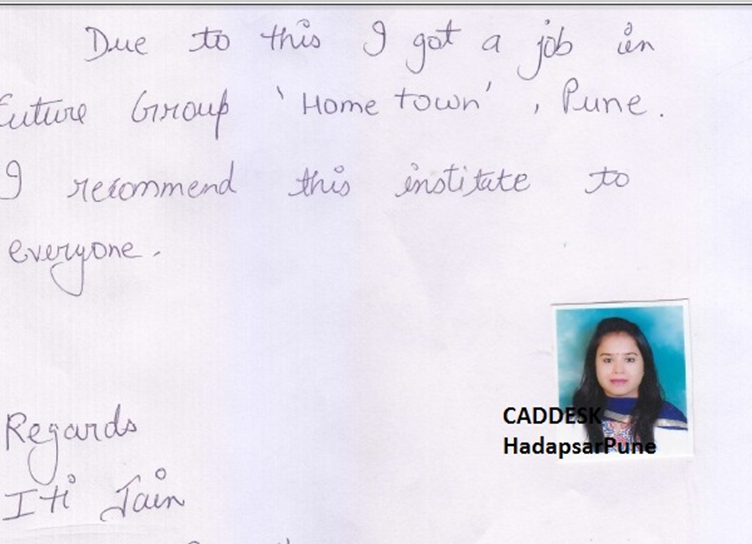
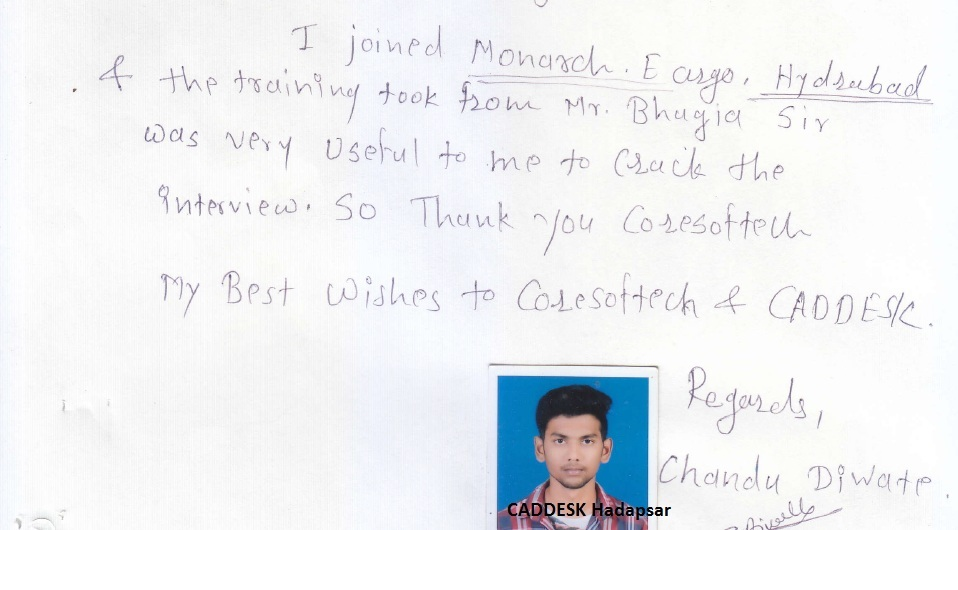
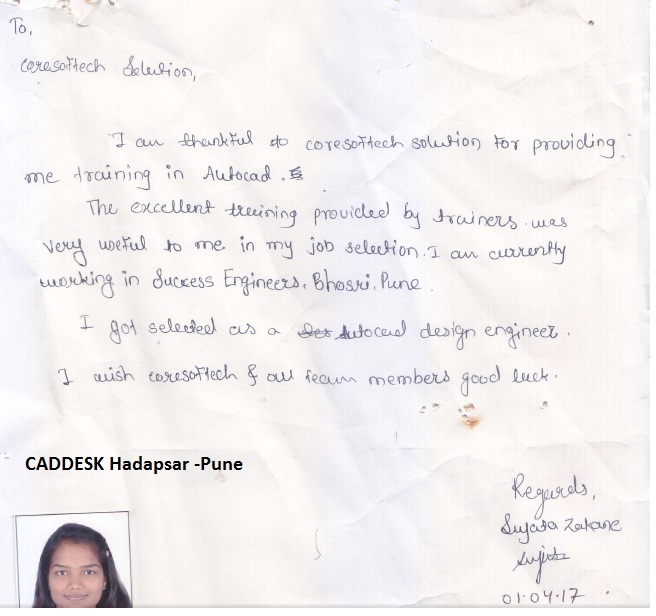
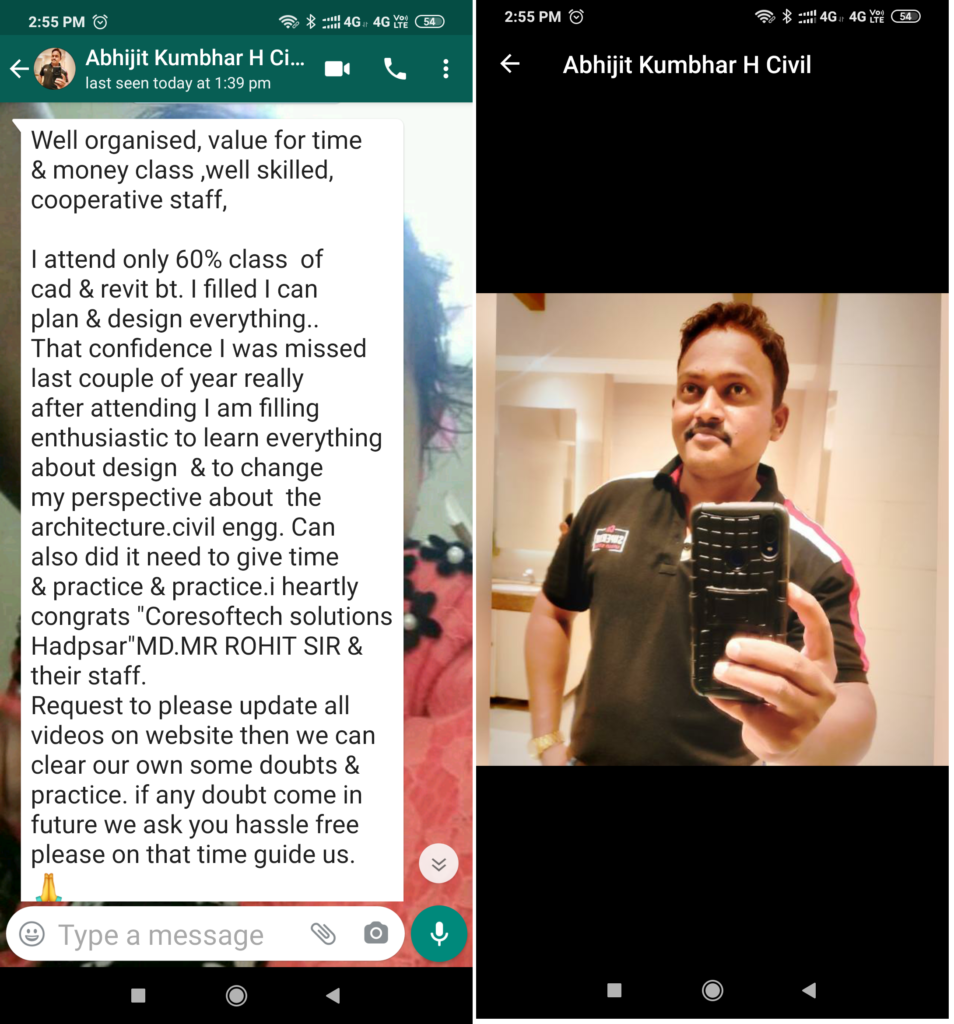
How will you get your certificate?
After Successful Completion Course Students will get ISO Certified SoftCopy via Mails or Can be Easily Downloaded from https://caddeskpune.com
Assistance with all Leading Certification Partner will be Provided on Demand
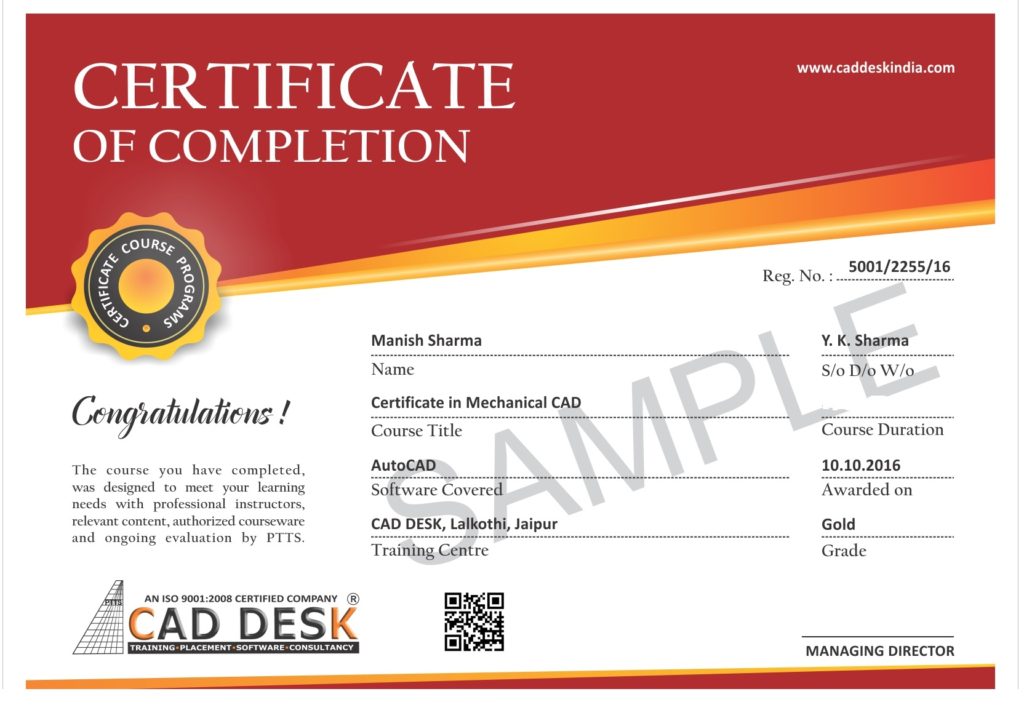
Assistance with all Leading Certification Partner
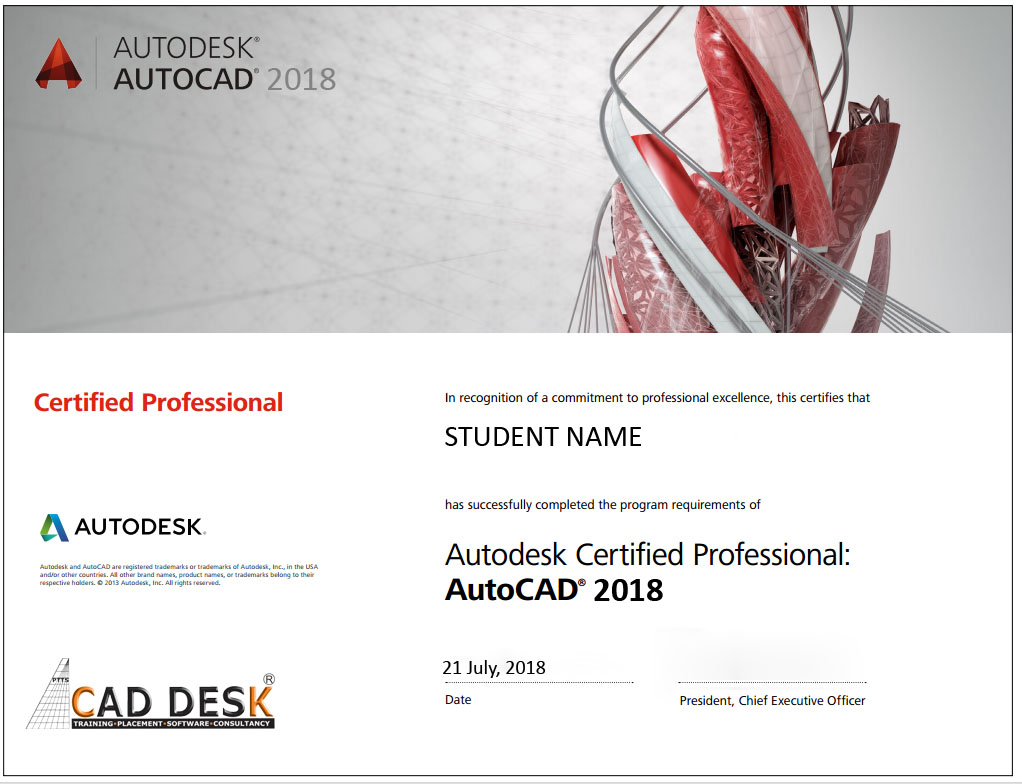
Assistance / Guidance for Licences Partner Certification
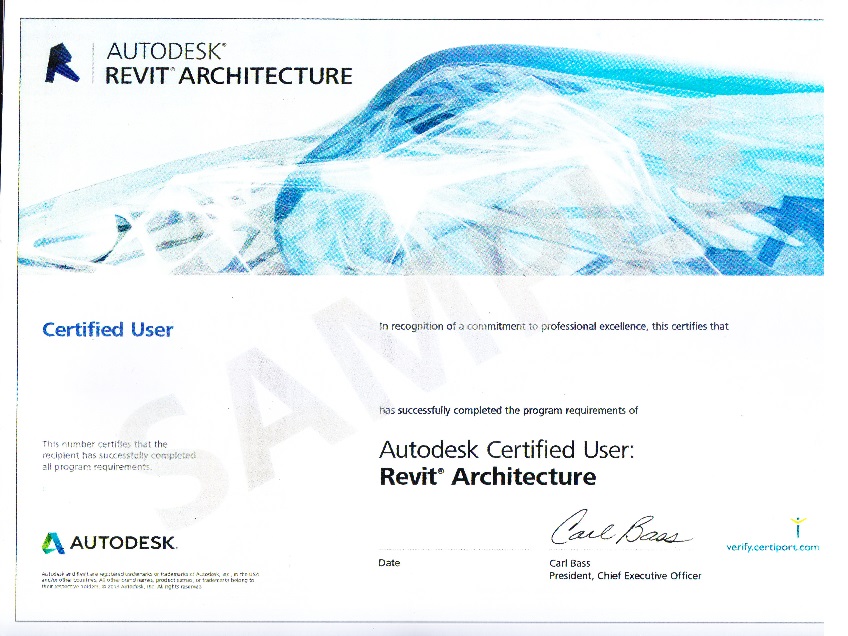
Have More Questions ? Frequently Asked Questions
No such prerequisite, however a basic knowledge to the subject is preferable.
Any person 10th Pass can pursue.
The training mode is LIVE Instructor led online training i.e by ZOOM, Skpye, Google MEET Etc
You have the facility to watch the recorded daily Missed lectures anytime.
Dont worry!! You will get recorded lectures on the mobile/web application, which you can see it later.
The batch start Every Weeks Monday
You can select the preferred start date & Time at the time of registration.
Special Batch / Weekend Batch Customized Training Available.
The average lecture duration shall be average 1 hour LIVE +QA
Extra 1 hour for practice & assignments at home is good.
There will be doubts QA and session everyday During LIVE Training .
You can share yours Doubts Share Screen to Trainer 1 to 1 Basis.
You Can get Training Material, Ebooks Assignments Access through Link during Training, Login Access , Gdrive etc
Once Enrolled you Cannot Cancel, However you can reschedule or Transfer the courses to Other Candidate or Other Softwares Training.
You may Join Other Live Batch ,Next Live Batch Adjustment with Pune Class room Batch & Recording also Available . Request to mail to admin@caddeskpune.com & whatsapp +91-8793166470
On registration we will send the link of the official software website link and you can download the trial software from there.
You Can join live classes through Smartphone or watch recorded videos through Phone anytime anywhere
However, you require Laptop or desktop for the practice and assignments.
You Can attend , Get Also Recording & can again practise with recordings and system -PC /Laptop once its available to you.
The certificate shall be provided in digital form ( E-Certificate ISO 9001:2015 with QR code once you complete the training .
The physical certificate you can take Color printout & laminate with less than Rs 50/- anywhere
Most industries/MNC and Universities/college recognise its certificate.
As off now there is no such authorising body in India for short term online courses so it all works on the virtue of reputation.
We do Provide free 100% Placements Assistance since already we are into placements since 10+ yrs.
100% Job Gurantee Even IIT & IIM also does not provide.
We don’t want to Give false promises …Covid19 taught us there is no guarantee of anyjob and no guarantee of any market conditions .
Offline doubt revision through any of Pune centers in India.
FREE Online rejoining Next Live Batch
Recording Acees Liftime
Placements Assistance
