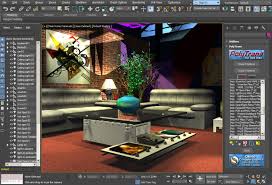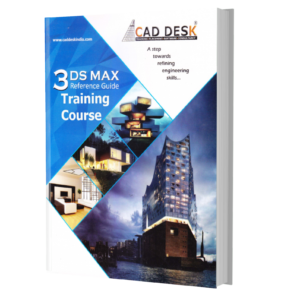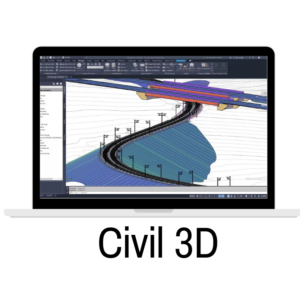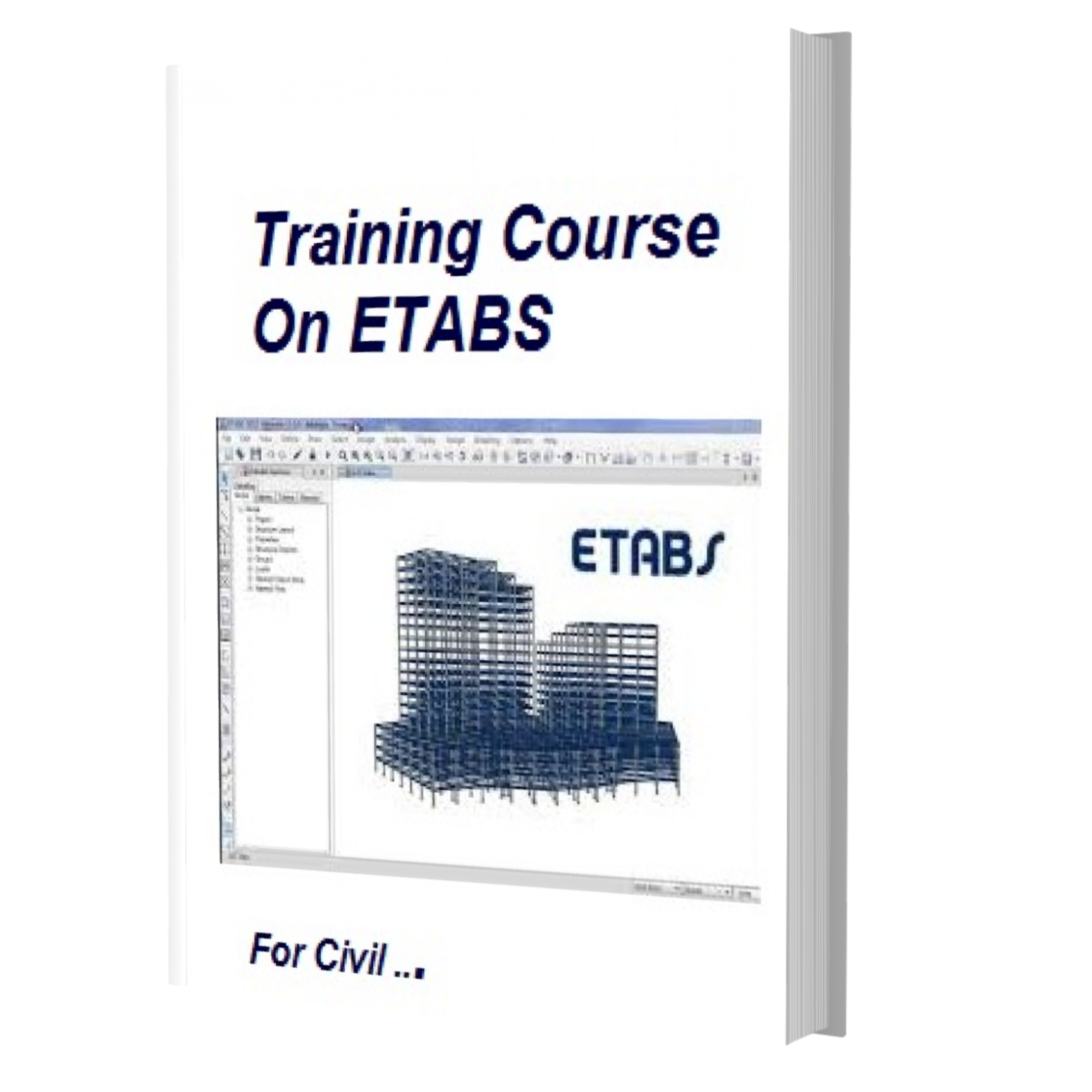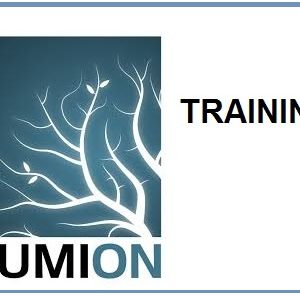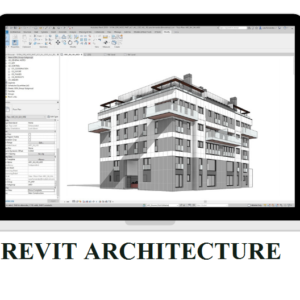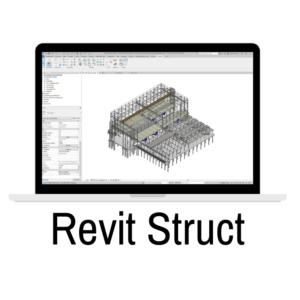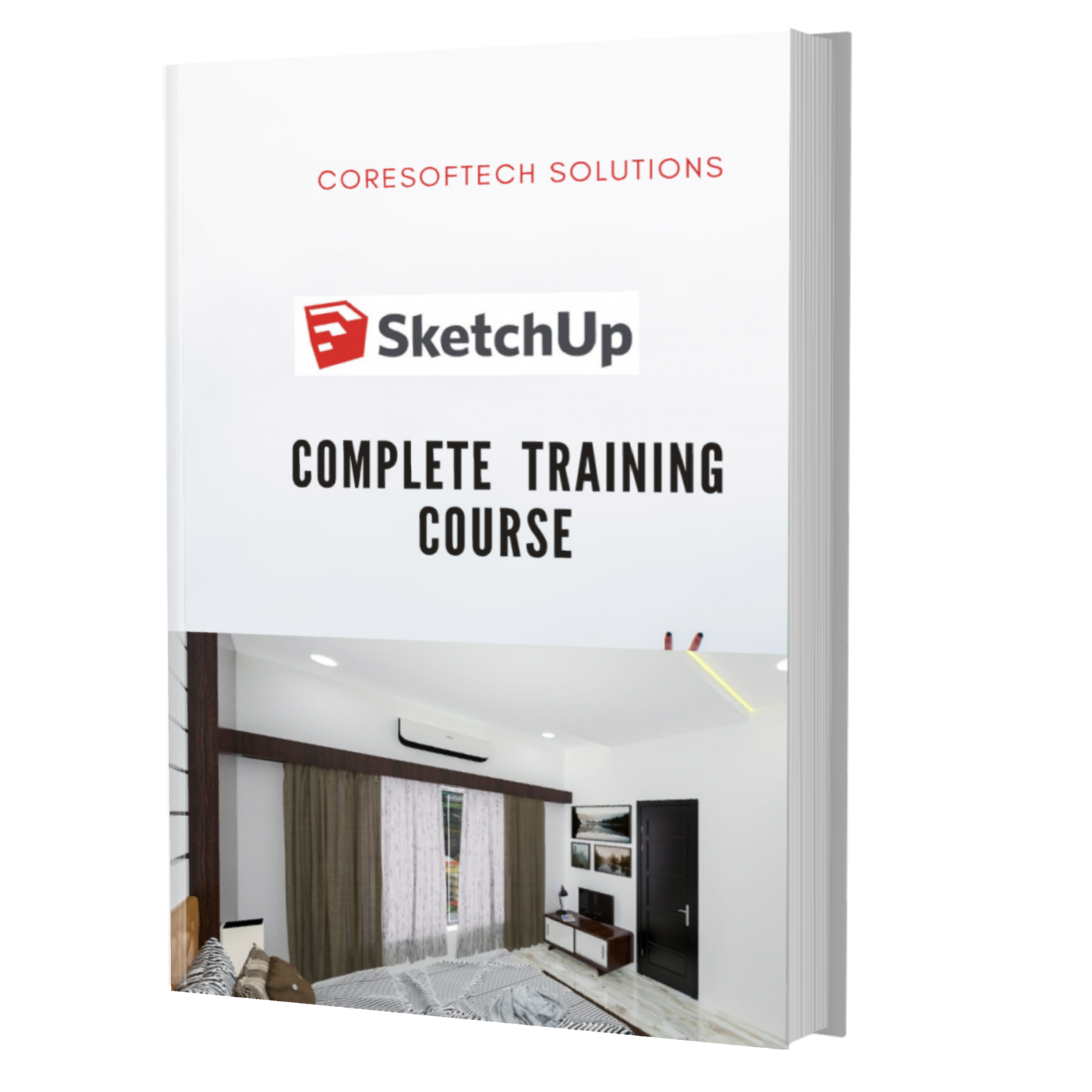For All Civil CAD Software
-
- Sale!
- Civil/Interior/Architectural
- 3dsmax Training
- Original price was: ₹13,990.00.₹4,990.00Current price is: ₹4,990.00.
- About Course Autodesk 3DS Max is the most powerful software among modeling and rendering tools. It especially shows its strength in architecture, manufacturing, industrial design, and many more like visual graphics models. There are a lot of features and tools available in this software, which are associated with modeling and texturing to lighting and rendering. CAD DESK online training…
- Add to cart
-

-
Sale!

- Civil/Interior/Architectural
- Arc GIS Training
- Original price was: ₹17,990.00.₹16,900.00Current price is: ₹16,900.00.
- Topics Included Introduction to ArcGIS The ArcGIS platform Using GIS The basics of GIS Understanding GIS data GIS data models View data in a GIS The importance of coordinate systems Acquiring and selecting GIS data Interacting with a map Lesson introduction Performing spatial analysis Sharing results Course Duration: 45 days
- Add to cart
-
Sale!
-
- Sale!
- Civil/Interior/Architectural
- AutoCAD Training For Civil/Architecture -LIVE Training (Online )
- Original price was: ₹6,990.00.₹2,990.00Current price is: ₹2,990.00.
- LIVE Online Complete AutoCAD Training 20 Hours ( 21 Days ) Live Training by Experts 1 to 1 Live Interaction Free Recording Access of Video Lectures -Lifetime Notes E books ISO 9001: 2015 Certificates After Completion Suitable for Working Professional / Students / Aspiring to Shift to Make Career in Designs Time Suitable ( IST Time ) Weekdays/ Weekend Batch:…
- Add to cart
-
- Sale!
- Civil/Interior/Architectural
- Civil 3D Training
- Original price was: ₹17,990.00.₹16,900.00Current price is: ₹16,900.00.
- 45 HRS. CIVIL 3D 40 HRS. CIVIL3D(40Hr s) 20Days Serial No: Day Wise Topic DAY : 1 Introduction o Survey o Land Development o Transportation o AutoCAD Civil 3D DAY : 2 Working with Point Data o Creating and Editing Points Miscellaneous Intersection Slope Interpolate o Point Styles o Point Group Import/Export Points DAY…
- Add to cart
-
- Sale!
- Civil/Interior/Architectural
- ETABS Training
- Original price was: ₹13,990.00.₹12,990.00Current price is: ₹12,990.00.
- ETABS Syllabus Course Duration: - 35-45 Hrs. Introduction to SAP2000, ETABS & FE Theory 2 Hrs. Understanding Interface Introduction to user friendly templates Co-ordinate Systems Finite Element Method Blank Window & Drawing Control Commands 3 Hrs. Linear and radial Replicate and Extrude Move, Mirror command Interactive database editing Line divide and Extend options, Edit points commands Frame/cable/tendon drawing…
- Add to cart
-
- Sale!
- Civil/Interior/Architectural
- Lumion Training
- Original price was: ₹10,990.00.₹9,900.00Current price is: ₹9,900.00.
- Lumion Training Days Chapter Topics Date Trainer Day 1 Chapter 1: Introduction & User Interface Introduction to Lumion, Selection Of Template, Weather effect, Adjustiing Sun & Sun direction, Cloud, Fog and Rain Effects Assignment 1 Day 2 Chapter 2: Creating Landscape Creating Mountains and Adjusting Terrain heights, Loading & Saving terrain map file, Adding Water And Ocean…
- Add to cart
-
- Sale!
- Civil/Interior/Architectural
- REVIT Architecture Training
- Original price was: ₹14,990.00.₹12,990.00Current price is: ₹12,990.00.
- REVIT ARCHITECTURE DAY WISE TIME: 20Hrs (20Days) 1Hours Each Day + QA · Introduction · Overview` · Project Templates · Tool Palettes · Default Project Template · Exploring the User Interface · Starting a Project · Project Units · Dimensions · Levels · Modifying level & editing · Create Grids, Editing grid Walls · Wall Properties · Wall Shapes…
- Add to cart
-
- Sale!
- Civil/Interior/Architectural
- REVIT Structure Training
- Original price was: ₹17,990.00.₹16,900.00Current price is: ₹16,900.00.
- ` REVIT STRUCTURE 60HRS (30DAYS) Revit structure (60Hrs) 30Days Serial No: Day Wise Topic DAY : 1 Introduction Overview Project Templates Tool Palettes Default Project Template Exploring the User Interface Starting a Project DAY : 2 Project Units Dimensions Levels Modifying level & editing Create Grids, Editing grid…
- Add to cart
-
- Sale!
- Civil/Interior/Architectural
- Sketchup Training (LIVE)
- Original price was: ₹7,999.00.₹4,990.00Current price is: ₹4,990.00.
- GOOGLE SKETCH-UP 20HRS LIVE Training (20 Hrs) 12 Days • Introduction to CAD DESK • Introduction to google sketch up • HowtogetaroundinsideSketch UpZoom, pan and rotate • Understanding the XYZaxis • Selecting toolbars • Applyingtemplates • Drawingandusingthepenciltool • Drawing basic geometric shapes • Drawing with measurements • Drawing circles andarcs • StickyGeometrybenefits • Discoveringlayers • Usingshortcuts • MeasuringitemsinsideSketch Up •…
- Add to cart
-
- Sale!
- Civil/Interior/Architectural
- Tekla Structure Training
- Original price was: ₹24,990.00.₹19,900.00Current price is: ₹19,900.00.
- Tekla Structure Training - Duration:- 40 hrs + 8 hrs Extra Practice Session Basic Training » Introduction to Tekla Structures » Basic 3D Modeling » System Components » Interactive Modeling & Building Custom Components » Modeling Techniques » Structural Profiles and Materials » Numbering and reports » Principles of working with drawings » Creating General Arrangement Drawings » Creating Assembly Drawings…
- Add to cart

